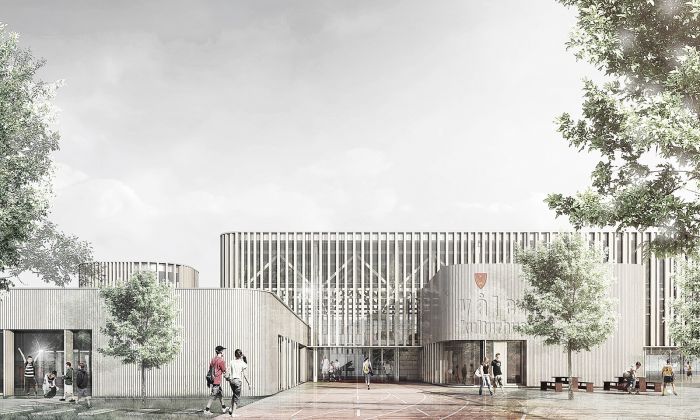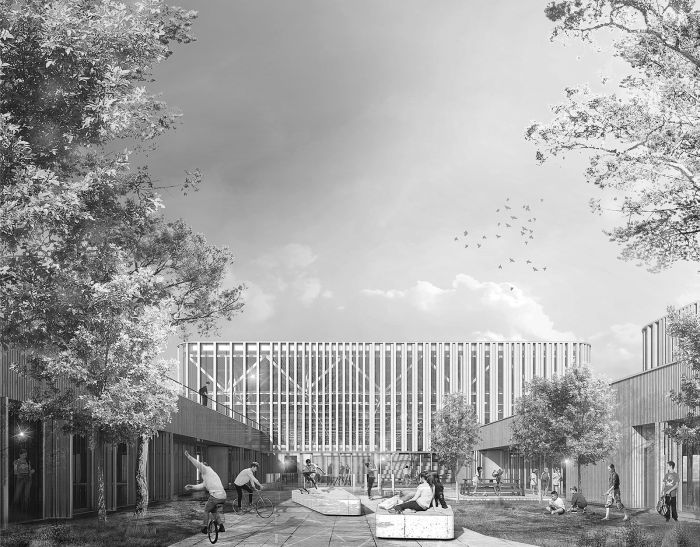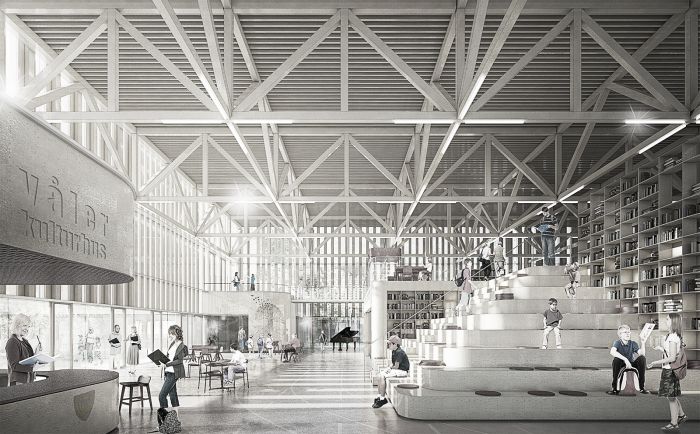generasjon mix
I Våler sentrum finnes det i dag en barneskole og en ungdomsskole. En ny barneskole skal bygges i tilknytning til dagens ungdomsskole, slik at det etableres en 1-10 skole.
I forbindelse med skolen skal det realiseres et nytt separat aktivitetshus som er tilgjengelig for hele Vålers befolkning. Eksisterende ungdomsskole stod ferdig i 2009 og er dimensjonert for 140 elever. Den nye barneskolen skal dimensjoneres for 260 elever, slik at ny 1-10 skole totalt kan romme 400 elever.

Aktivitetshuset skal kunne brukes av både skolen og Vålers øvrige befolkning. Bygget skal inkludere en idrettshall på størrelse med en håndballbane, samt tilhørende garderober, lager og andre støtteareal. I tillegg skal aktivitetshuset inneholde funksjoner som kulturskole og skolefritidsordning (SFO). Videre er det viktig at disse funksjonene og det nye aktivitetshuset blir integrert med skolen på en god måte. Svømmehall med 25 meters basseng, skal legges inn som en opsjon/utbyggingsmulighet i tilknytning til aktivitetshuset.
Uteområdet skal fremstå som et helhetlig anlegg der skolens utvendige lekeareal skal være tilgjengelig for offentligheten etter skolens åpningstid.

Prosjektnavn: Generasjon Mix
Typologi: Education
Sted: Våler
År: 2017
Status: Konkurranseforslag (2. plass)
Størrelse: 4,500 m2
Oppdragsgiver: Våler kommune
Samarbeidspartner: Atelier Lorentzen Langkilde (DK)
